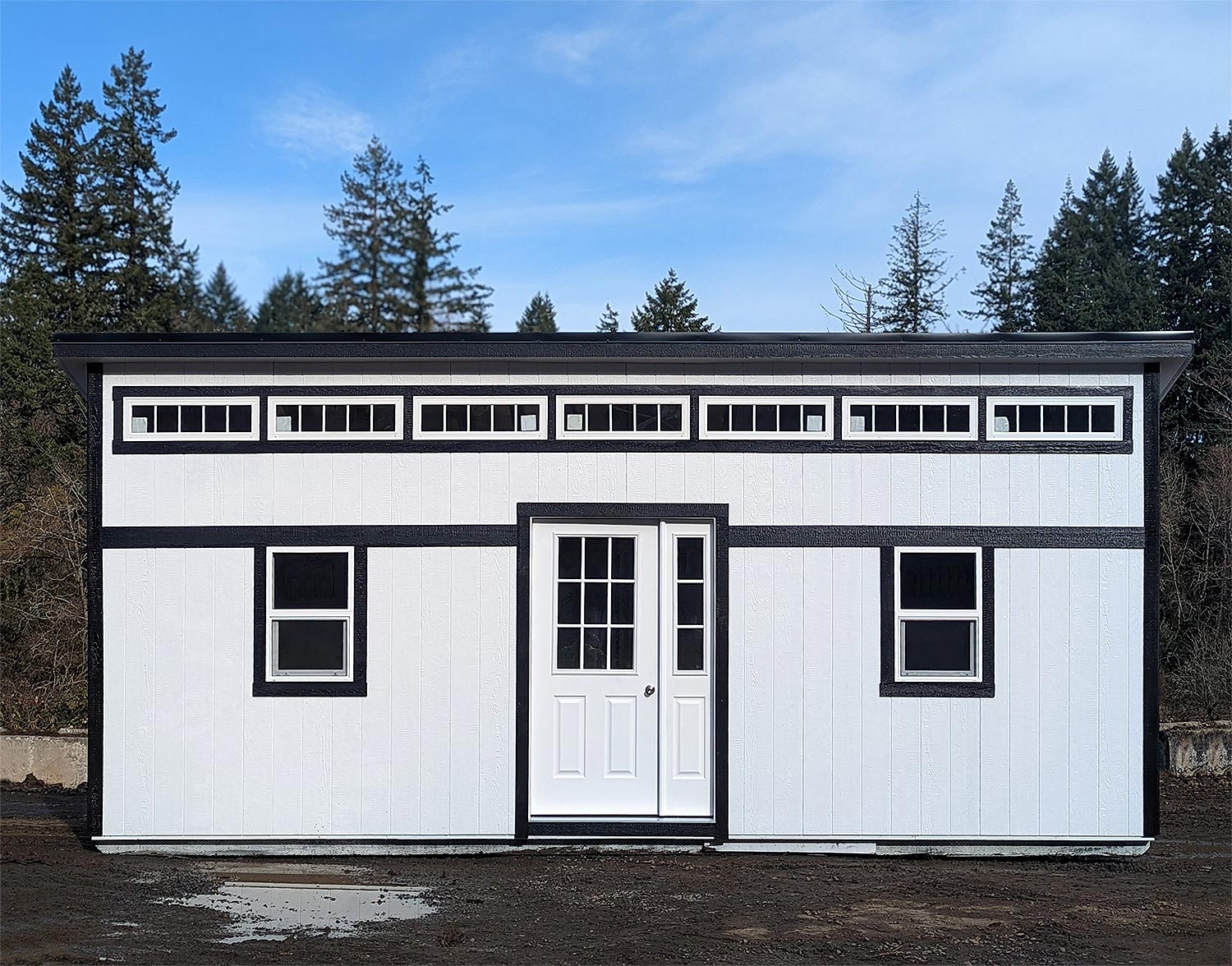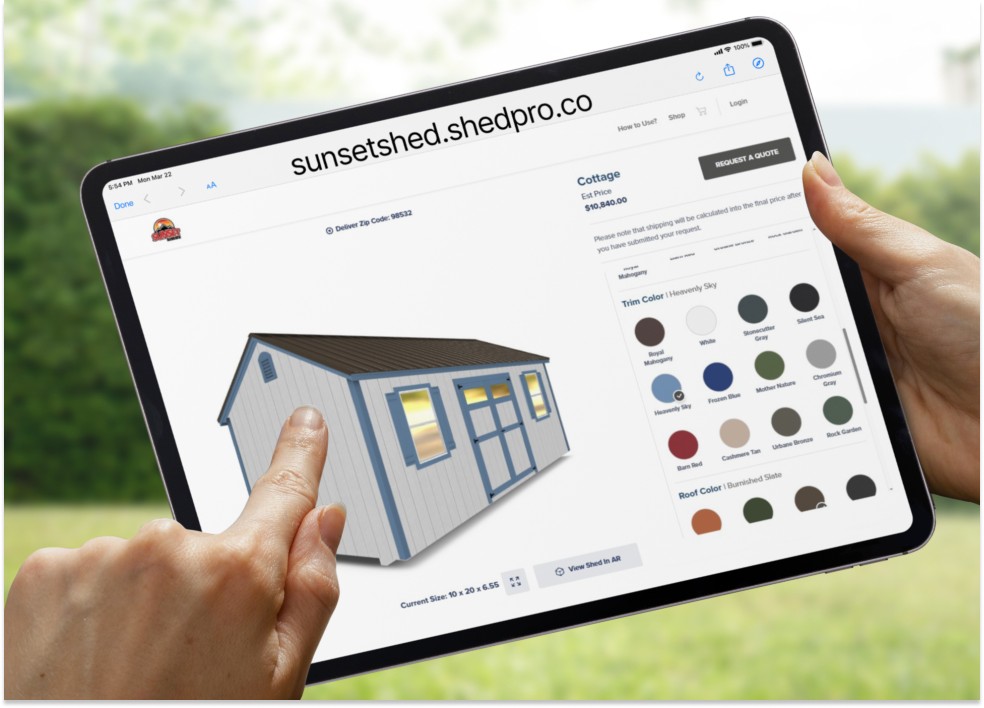One Slope

One Slope Shed features:
STRUCTURAL
- 8’ Short Wall Height up to 12’ Wide Building
- 7’ Short Wall Height up to 14’ Wide Building
- 12” Overhang Available
- 3/12 Slope Roof
STANDARD FEATURES
- 60″x80″ 10-lite Double Prehung Door
- 92 1/2” Wall Height
- 6” Overhang
- 36×10 Windows included across the top of Tall Wall
View our Add-On and Color Options
Design Your Own